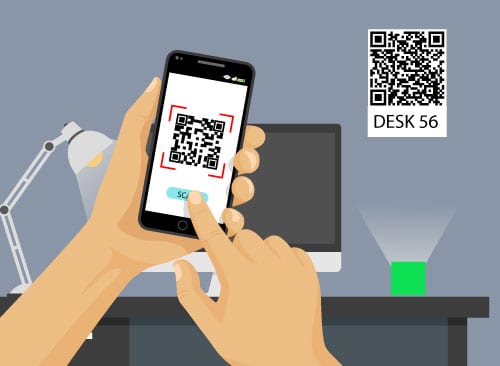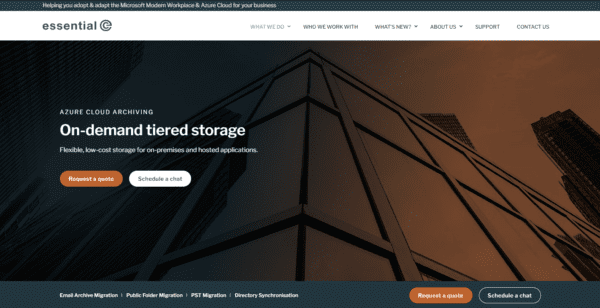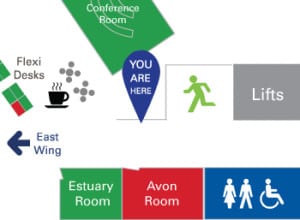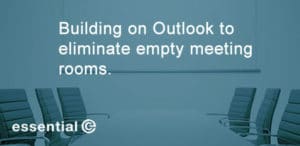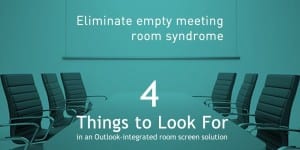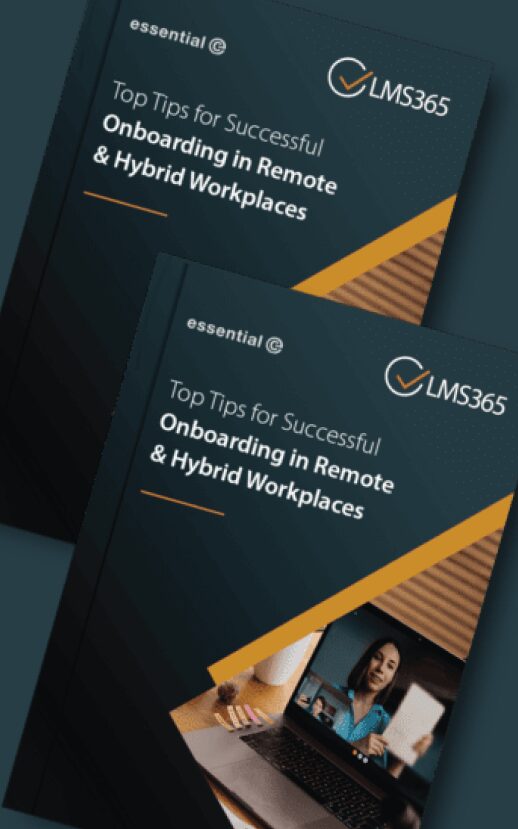Covid safe workspaceDesk bookingMeeting room bookingModern workplaceWorkspace management
Future Proof Your Return to Work Desk Numbering Scheme
Are you planning a hybrid workspace booking system that’s also COVID-19 proof? As we face an uncertain future for our office space, here’s 5 top tips when it comes to how you go about identifying your desks and workspaces.
1. Walk the floor
It’s tempting to use CAD diagrams as a reference when numbering workspaces, however in our experience these can quickly become out-of-date. Desks can get informally ‘nudged’ around and added or removed over the years.
You may also find there’s glass partitions or dividers that give extra protection that are not obvious in a CAD diagram.
There could also be some ‘desire paths’ (as opposed to the originally intended walkways around the office). These will need to be taken into consideration (or blocked off) to avoid traffic passing too close to desk occupants.
If possible, the best starting point is to physically walk the floor and number each desk as you encounter them. This is the best way to ensure your staff can easily find the particular desk they’ve booked with minimal hunting around (see our next point).
2. Treat your workspaces like hotel rooms.
Emulating the convention that’s used to signpost hotel rooms will help your staff rapidly locate their workspace with the minimum of effort (and minimal criss-crossing the floor).
So:
- As with hotel rooms, use the first number to indicate the floor, and the next digits to signify the workspace number. This will help you avoid mix-ups where there are multiple desks numbered ’15’ on each of several floors.
3 digits will give you up to 99 numbers to ‘play with’ per floor. If you have more than 99 desks on a floor, you will need to use 4 digits in total. - Numbers should be allocated logically and consistently within a ‘desk block’, to minimise the amount of walking around to find a desk.
- Likewise, consider numbering your desks in a clockwise direction as you walk around the office floor, starting from the main entrance (e.g., the main lifts). This means you can say: “Desks 1-50 are on the left, and 51-100 on the right-hand side of the floor” which will help maintain social distancing as your workforce tracks down their booked workspaces.
- You may consider adding signage in strategic places (e.g. other entry points to the floor) to signpost desk ranges – exactly in the way hotel room ranges are indicated when you come out of the lift at a hotel.
- If you have a large office floor and have introduced the concept of zones or neighbourhoods to help staff members find where they need to be, make sure these conventions are physically signed across your workspace (and not just used on your workspace booking system).
The above example shows the right way and the wrong way to number your desks.
Our tip is to imagine you are walking along the floor using the main thoroughfares and following a logical flow. How would you feel if desk 19 was on the other side of the floor from desk 16? Confused, we think.
Finally, even if you just have one floor of desks, it’s useful to include a ‘0’ on your desk numbering, so count 001-099, not 1, 2, 3 up to 99, as some desk booking systems sort alphanumerically.
3. Number all potential desks (not just the safely spaced ones)
We have seen (and thankfully, averted) more than one project where the intention was to only allocate a consecutive number just to the ‘safely distanced’ desks.
For example:

The key downside to this approach is that social distancing requirements may change.
Even after we are now out of this lockdown, Sir Patrick Vallance indicated that additional measures may need to be re-introduced when we move into next Winter. This could mean the wearing of masks, but also the increasing of social distancing measures in the office.
Also, if you use a workspace booking system you will have to change up your desk numbering accordingly.
By allocating a consecutive number to each potentially available desk on the outset, you won’t need to make any physical changes to your desk numbers at a later date.
Instead, you’ll just have to amend what’s bookable in your workspace management system.
By numbering each desk, you can also take advantage of auto-zoning technology. To see this in action, check out this video.
As you’ll see in the video, when a user selects their preferred desk, adjacent desks are automatically ‘blocked out’ according to specified rules that can be applied across the board and updated as needed.
4. Prepare for something different altogether
With the home working genie fully out of the bottle, our physical office spaces will probably never be the same again.
Research carried out by Cisco indicates that 77% of larger organisations will adopt a more flexible working policy post pandemic. It’s not surprising, therefore, to learn that 53% of organisations predicted a reduction in their future office space footprint.
Whilst turning half of your office space into a fully stocked bar (like high-end tonic maker Fever Tree) might not be an option, shrinking or re-organising your office space to reflect your predicted future utilisation, should be on the agenda now.
If there’s any silver lining to this situation, it’s that pre-pandemic, introducing a desk sharing scheme (often referred to as hot desking) tended to be an emotionally charged affair. In short, staff were happy to be able to work from home but were not at all happy about losing their desk.
The Coronavirus has forced the situation, with workforce safety trumping desk ownership politics.
Given that ‘return to work round two’ could be a while off yet, enterprises like Fever Tree are taking action and re-mapping their office now.
Whilst a bar might be a popular attraction for your workforce, rearranging your office space to accommodate your future needs might be more realistic.
Figuring out what workspaces will be required going forward may need some analysis:
- How many days in the week will staff typically want to visit the office?
- Will staff want to come in for focus time? In which case, you may need to more quiet areas.
- Is the main driver to meet with co-workers? If this is the case, you’ll need more smaller, collaborative areas?
It’s probably going to be a mix of both types, but the reality is, you may never return to a 1:1 ratio of desks to staff.
5. Physically label your workspaces!
This is the final piece of the jigsaw and avoids much confusion.
You’d be surprised at the number of clients we encounter that allocate numbers to desks and workspaces on their floor plans and resource lists, but omit to physically label up the actual workspaces themselves.
Labelling can be as simple as printing a number on a sticker and fixing it to the desk or screen.
Also, if your workspace booking system uses a check-in option that involves scanning a QR code, you can combine the number and the code on the same label.
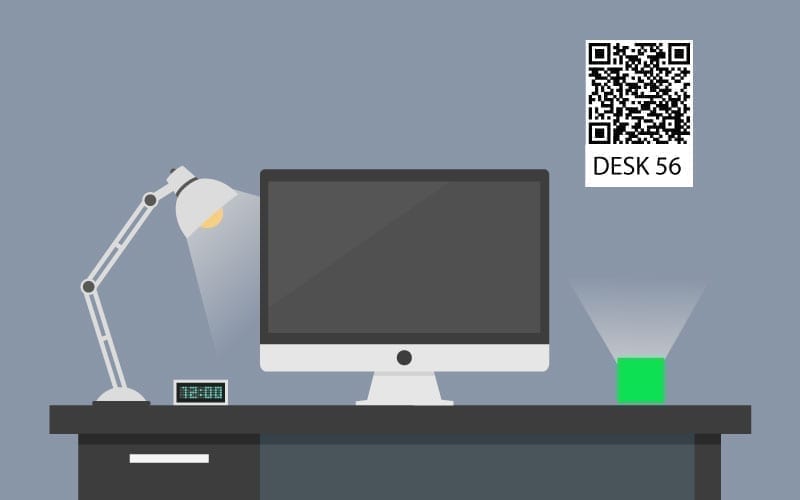
We’ve recently encountered this rather neat solution which uses engraved disks. You can simply send across a spreadsheet of workspace IDs and QR codes and the engraving company will do the rest.
Other clients have used simple stick-on labels created by their local print suppliers.
Of course, you can always use more sophisticated options that include red/green status lights and RFID check in capability.
The key aim is to ensure your workforce know they have safely arrived at the correct workspace and that you as a company are able to register that fact and provide the necessary COVID-19 safety and capacity and workspace planning services ‘behind the scenes’.

